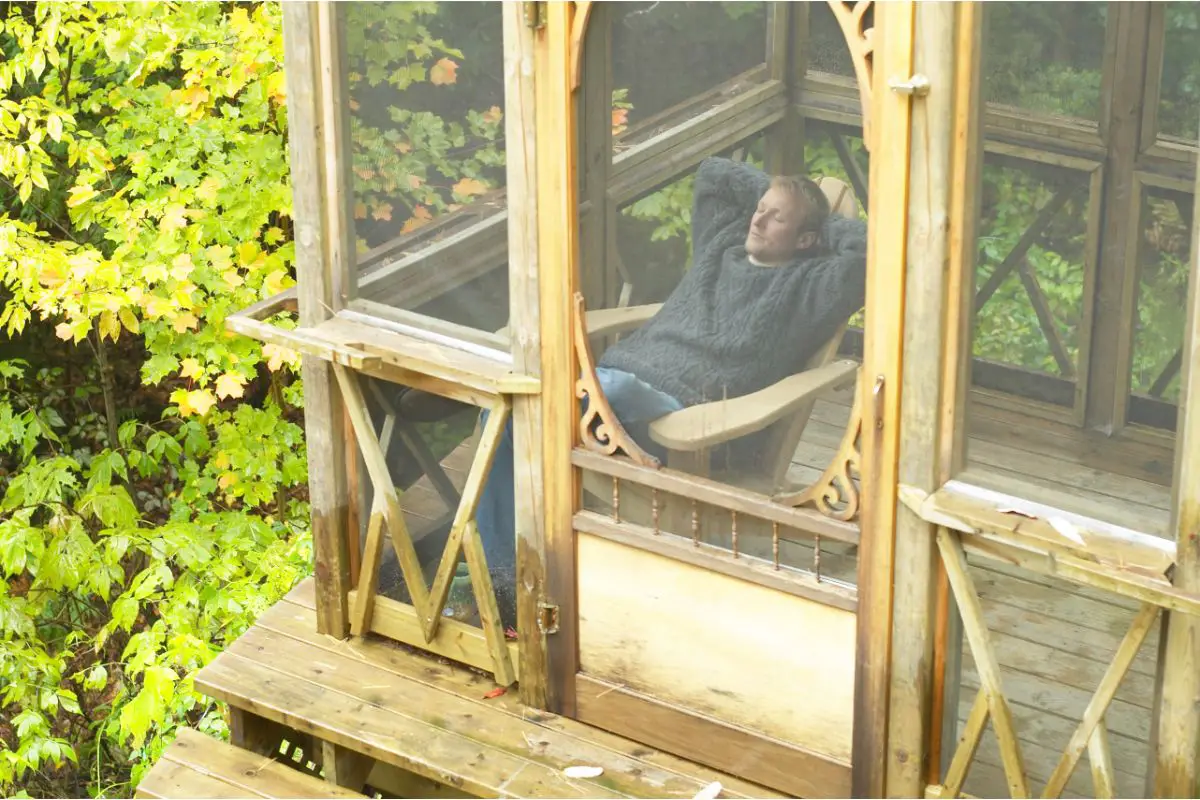Adding an extra bedroom to your home is a great way to ensure that your home is meeting the needs of your family! It is also a cost-effective way to do so without building an extension on your house.
If you haven’t exploited the space you have to its full potential you can reconfigure the layout and convert existing areas to accommodate more rooms and space to meet your needs!

In this article, we have compiled an ultimate guide to adding an extra room to your house. Read on for more information!
Add An Internal Wall
The most affordable way to add another bedroom to your home is to add an internal wall that divides the room in two. This is a great way to split a large room into two smaller rooms.
If your family is growing and want some privacy, this is perfect for the kids’ bedroom. Turning one room into two smaller rooms means that they no longer have to share their space.
However, when it comes to turning one room into two, you will need to consider some key aspects. If the bedroom is on the first floor, the room will require its own window.
This is required in case of a fire.
You will also need to carefully consider where the best place to put the entrance to the new room is. If you require an entrance into the new room through a thick wall, knocking this wall down could cost a large amount of money.
While building the wall is fairly simple, it is important to consider the other things involved in the process.
Change The Layout
Another way that you can add more space to the upper floor of your home is to reconfigure the layout of the existing rooms. This is also useful if you have some larger bedrooms that can be changed into two bedrooms.
When you are remodeling the layout of your home, you can also consider the option of adding an en suite into a larger room. This is an excellent addition to a bedroom and can increase the value of the home.
It is also possible to change the living area of your home into a bedroom if you need extra space. This is fairly easy to do, and you will likely not have to make many big changes, instead just changing the furniture in the room.
This option is a great way to ensure that you are making good use of the space.
Convert Your Garage
Adding a new bedroom to your home can be done through a garage conversion. This is perfect if you are hoping to add a room for an elderly or disabled relative who cannot climb the stairs as it will be located at ground level.
It is important to ensure that your garage is converted properly as it will need to be a habitable space that is safe to live in.
Convert Your Attic
If you have a large attic space, it is usually an ideal space for the bedroom. The type and size of this space will determine the type of room available.
This can often be done by adding a small extension, such as a dormer window.
There are some rules when it comes to a loft conversion, so you should ensure that you follow these rules when it comes to planning in order to make the conversion safe.

Add A Mezzanine Level
If you have a space with high ceilings, adding a mezzanine level can be a great way to add this extra room to the space. A mezzanine level adds a lot of floor space to a room.
While you may not want this space to be a bedroom, as it is quite communal and will open up into another room, it means that you can add some more living space to the mezzanine floor.
Use The Internal Stories
If you are looking to add an extra bedroom, but can’t, or don’t want to add a full attic conversion, you should consider rearranging the internal stories in order to create floors that are interlocking.
This will add an extra bedroom to your space and it doesn’t take very much work.
Build An Extension
You can also build an extension onto your house to add more space. This is likely to be a good option, rather than having to move homes to have enough space for your family.
Adding an extension is much easier than you think, and there are many different types to choose from depending on your preference.
You can get better value for your money with a double-story extension. These are better value because you get double the amount of space for a similar cost.
You can expand the downstairs kitchen area and the bedroom upstairs in one fell swoop.
You will get better value for money with a double-story extension, rather than a single-story one.
If you don’t want to lose the garden space by building an extension, you could opt to build over your garage.
Building on this structure can be a lot cheaper than adding your own extension. However, it is important to ensure that the garage has the correct foundations to be able to build over.
Some people find that it is easier to knock down the garage and fill the space with a converted garage.
Final Thoughts
So, there you have it! After reading this article, you should have all the information you need on adding a room to your house.
You should have been given lots of options when it comes to rewriting these articles, and we hope you find the answer you’re looking for!
- What Kind of Room Has No Doors or Windows? - December 1, 2023
- What is a Powder Room? - December 1, 2023
- What Is a Kitchenette: Exploring the Features and Benefits of a Compact Kitchen - December 1, 2023










